In an era where precision and efficiency define success, 3D laser scanning technology emerges as a game-changer in the construction, industrial inspection, and geospatial mapping sectors. As an expert in handheld LiDAR-based SLAM mapping and aerial autonomy, I’m excited to share insights on how our groundbreaking 3d scanning construction solutions at Exyn Technologies are reshaping these industries.
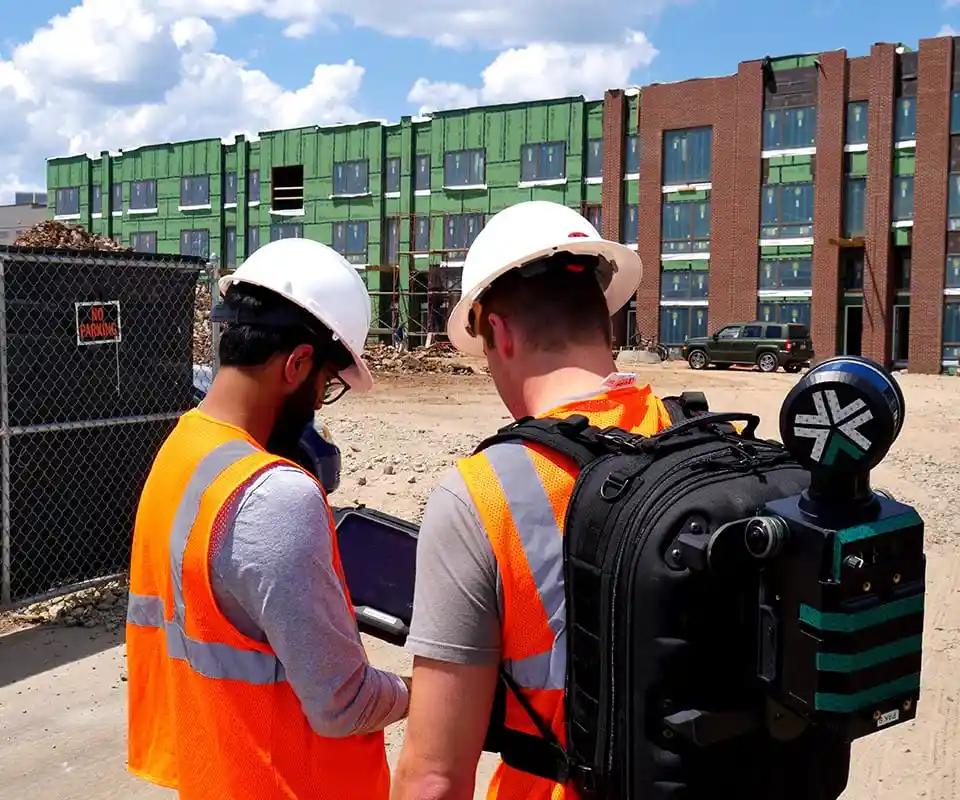
This groundbreaking approach is not just a leap forward in surveying and data collection—it's a transformative journey into the future of digital twins and precise, real-world replications.
Imagine capturing a site's every contour, every corner, and every detail with unparalleled accuracy in rich point cloud data. That's the magic of using 3D laser scanning. By creating detailed point clouds, this technology captures data with precision, laying a foundation for accurate project planning and execution.
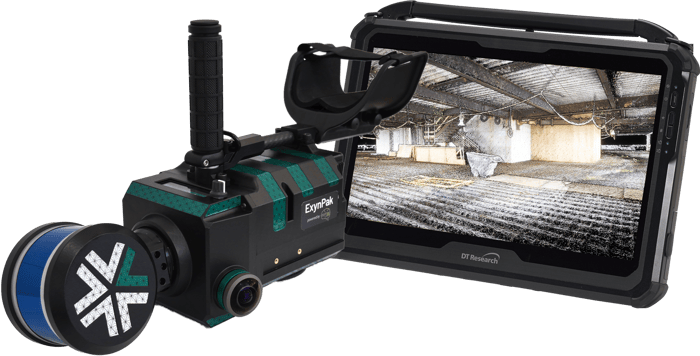
In the workflow for scan to BIM modeling with 3D scanning in construction, efficiency is key. Traditional methods often require extensive manpower and multiple trips to the field, resulting in increased time and costs. Capturing 3D scans for construction with LiDAR-based SLAM robots, however, redefines this process by offering unparalleled efficiency and accuracy. By integrating mobile reality capture technologies, these robots capture detailed 3D data in a single pass, significantly reducing the need for repeated site visits.
Learn More about the ExynPak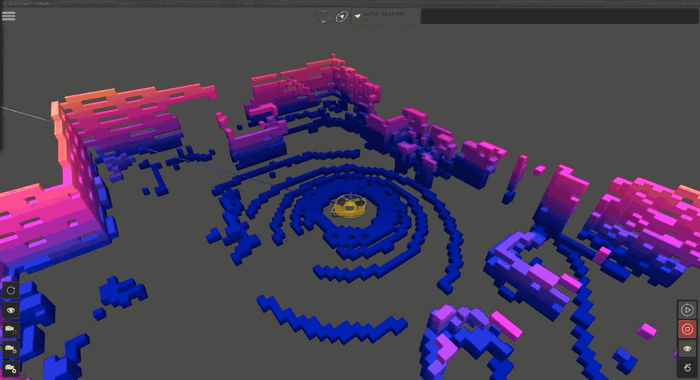
Simultaneous Localization And Mapping (SLAM) is a complex algorithm that allows a robot, such as an autonomous drone, to map an unknown environment while simultaneously tracking its position within it. It's particularly vital in navigating GPS-denied areas such as underground terrain.
SLAM can use various sensors to visualize its surroundings, including LiDAR, ultrasonic sensors, and cameras. LiDAR-based SLAM uses a LiDAR (Light Detection and Ranging) sensor to “see” its environment. Here’s how that process works:
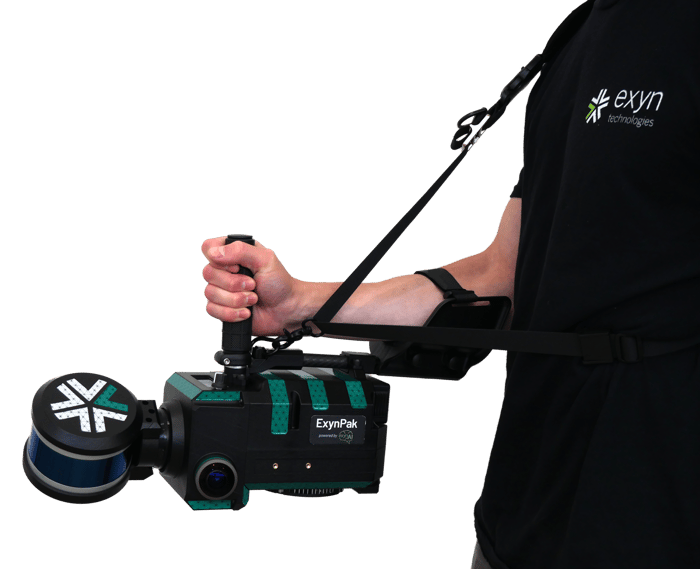

3D laser scanning in construction, particularly for as-built documentation, offers a multitude of benefits. It provides highly accurate and detailed data capture, significantly reducing the time and labor involved in manual measurements and surveys. This technology enhances the precision in construction projects, allowing for the early detection and correction of discrepancies from original design plans, thus reducing costly rework. The detailed 3D models generated from scanning equipment aid in effective project planning, design validation, and quality control.
They also serve as a valuable long-term record for facility management, future renovations, or expansions. Furthermore, integrating these models into Building Information Modeling (BIM) systems streamlines project management and maintenance throughout the building's lifecycle. Overall, laser scanning equipment is an indispensable tool in modern construction, driving efficiency, accuracy, and cost-effectiveness in projects of all scales.

The use of 3D laser scanners for quality control and verification in the construction industry brings significant benefits, enhancing the accuracy, efficiency, and overall quality of construction projects. These high-precision tools provide detailed and accurate measurements, enabling contractors and engineers to verify that the construction work aligns precisely with the architectural plans. This level of accuracy is essential for identifying and rectifying any deviations or errors early in the construction process, thereby preventing costly and time-consuming rework later on.
This integration ensures that any modifications or updates are accurately reflected in the project plans, maintaining consistency and clarity throughout the project lifecycle. Moreover, the comprehensive data collected by laser scanners supports thorough documentation, aiding in compliance with regulatory standards and providing a reliable digital record for future reference. In summary, 3D laser scanning technology in quality control and verification offers a proactive approach to ensuring construction projects meet the highest standards of precision, efficiency, and compliance.

Utilizing 3D laser scanners for site planning and pre-construction surveying in the construction industry offers substantial benefits, fundamentally transforming the initial stages of construction projects. These scanners provide incredibly detailed and accurate representations of the construction site, capturing topographical features, existing structures, and potential obstacles with unparalleled precision. This rich, detailed data forms the foundation for informed decision-making, allowing architects and engineers to plan and design with a comprehensive understanding of the site's conditions. Such thorough site analysis aids in identifying potential challenges early on, facilitating proactive mitigation strategies, which can significantly reduce unforeseen complications and associated costs during construction.
The ability to create exact digital terrain models enables more accurate estimations of material, labor, and time requirements, contributing to more efficient project management and resource allocation. Furthermore, the integration of this data into Building Information Modeling (BIM) systems enhances collaboration among stakeholders, ensuring that all parties are working with the most current and accurate site information. In essence, 3D laser scanning in site planning and pre-construction surveying not only streamlines project planning but also plays a crucial role in risk management, cost control, and overall project success in the construction industry.

The adoption of 3D laser scanning for structural analysis and retrofitting in the construction industry offers significant benefits, particularly in terms of accuracy, safety, and efficiency. For existing structures, especially those requiring renovation or reinforcement, 3D laser scanners provide an exact, detailed representation, capturing even the minutest architectural nuances and structural imperfections. This high degree of accuracy is crucial for engineers and architects to conduct thorough structural assessments, identify potential weaknesses, and design retrofitting solutions that are precisely tailored to the building's specific needs.
The non-intrusive nature of laser scanning ensures that the structural integrity is not compromised during the surveying process, making it ideal for historical buildings or structures where traditional invasive methods are not feasible. Additionally, the speed and efficiency of 3D laser scanning significantly reduce the time typically required for manual inspections, allowing for quicker turnaround in the planning and implementation of retrofitting projects. The detailed 3D models produced can be integrated seamlessly into Building Information Modeling (BIM) systems, facilitating better planning, visualization, and communication among project teams. This integration not only improves the accuracy of the retrofitting process but also aids in the effective management and documentation of the project, ensuring compliance with building codes and safety standards. Overall, 3D laser scanning technology in structural analysis and retrofitting plays a pivotal role in enhancing the safety, durability, and functionality of existing structures in the construction industry.

3D laser scanning in construction, particularly for as-built documentation, offers a multitude of benefits. It provides highly accurate and detailed data capture, significantly reducing the time and labor involved in manual measurements and surveys. This technology enhances the precision in construction projects, allowing for the early detection and correction of discrepancies from original design plans, thus reducing costly rework. The detailed 3D models generated from scanning equipment aid in effective project planning, design validation, and quality control.
They also serve as a valuable long-term record for facility management, future renovations, or expansions. Furthermore, integrating these models into Building Information Modeling (BIM) systems streamlines project management and maintenance throughout the building's lifecycle. Overall, laser scanning equipment is an indispensable tool in modern construction, driving efficiency, accuracy, and cost-effectiveness in projects of all scales.

The use of 3D laser scanners for quality control and verification in the construction industry brings significant benefits, enhancing the accuracy, efficiency, and overall quality of construction projects. These high-precision tools provide detailed and accurate measurements, enabling contractors and engineers to verify that the construction work aligns precisely with the architectural plans. This level of accuracy is essential for identifying and rectifying any deviations or errors early in the construction process, thereby preventing costly and time-consuming rework later on.
This integration ensures that any modifications or updates are accurately reflected in the project plans, maintaining consistency and clarity throughout the project lifecycle. Moreover, the comprehensive data collected by laser scanners supports thorough documentation, aiding in compliance with regulatory standards and providing a reliable digital record for future reference. In summary, 3D laser scanning technology in quality control and verification offers a proactive approach to ensuring construction projects meet the highest standards of precision, efficiency, and compliance.

Utilizing 3D laser scanners for site planning and pre-construction surveying in the construction industry offers substantial benefits, fundamentally transforming the initial stages of construction projects. These scanners provide incredibly detailed and accurate representations of the construction site, capturing topographical features, existing structures, and potential obstacles with unparalleled precision. This rich, detailed data forms the foundation for informed decision-making, allowing architects and engineers to plan and design with a comprehensive understanding of the site's conditions. Such thorough site analysis aids in identifying potential challenges early on, facilitating proactive mitigation strategies, which can significantly reduce unforeseen complications and associated costs during construction.
The ability to create exact digital terrain models enables more accurate estimations of material, labor, and time requirements, contributing to more efficient project management and resource allocation. Furthermore, the integration of this data into Building Information Modeling (BIM) systems enhances collaboration among stakeholders, ensuring that all parties are working with the most current and accurate site information. In essence, 3D laser scanning in site planning and pre-construction surveying not only streamlines project planning but also plays a crucial role in risk management, cost control, and overall project success in the construction industry.

The adoption of 3D laser scanning for structural analysis and retrofitting in the construction industry offers significant benefits, particularly in terms of accuracy, safety, and efficiency. For existing structures, especially those requiring renovation or reinforcement, 3D laser scanners provide an exact, detailed representation, capturing even the minutest architectural nuances and structural imperfections. This high degree of accuracy is crucial for engineers and architects to conduct thorough structural assessments, identify potential weaknesses, and design retrofitting solutions that are precisely tailored to the building's specific needs.
The non-intrusive nature of laser scanning ensures that the structural integrity is not compromised during the surveying process, making it ideal for historical buildings or structures where traditional invasive methods are not feasible. Additionally, the speed and efficiency of 3D laser scanning significantly reduce the time typically required for manual inspections, allowing for quicker turnaround in the planning and implementation of retrofitting projects. The detailed 3D models produced can be integrated seamlessly into Building Information Modeling (BIM) systems, facilitating better planning, visualization, and communication among project teams. This integration not only improves the accuracy of the retrofitting process but also aids in the effective management and documentation of the project, ensuring compliance with building codes and safety standards. Overall, 3D laser scanning technology in structural analysis and retrofitting plays a pivotal role in enhancing the safety, durability, and functionality of existing structures in the construction industry.

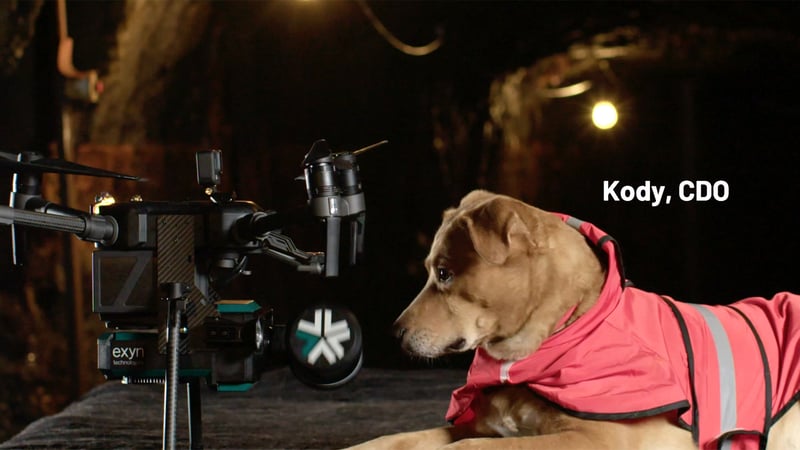
At Exyn Technologies, we're not just developing technology; we're crafting a new future for construction and surveying. Our expertise in handheld SLAM-powered laser scanners places us at the forefront of this exciting journey.
Whether you're embarking on a complex construction project or a detailed geospatial mapping endeavor, our solutions are designed to elevate your work to new heights of precision and efficiency. Join us as we redefine the boundaries of what's possible in construction and surveying, one scan at a time.